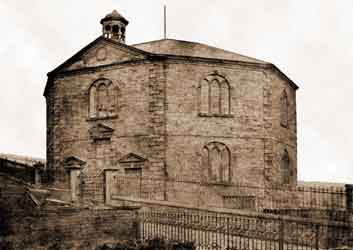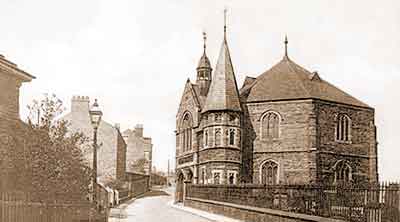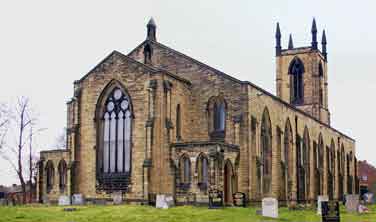
 Three of the four churches named St George in Stalybridge were octagonal in architectural plan.
While these particular churches had shapes that were regular octagons (all sides equal in length) this was not always the case.
Some buildings consisted of irregular octagons that were not necessarily equilateral or equiangular.
Three of the four churches named St George in Stalybridge were octagonal in architectural plan.
While these particular churches had shapes that were regular octagons (all sides equal in length) this was not always the case.
Some buildings consisted of irregular octagons that were not necessarily equilateral or equiangular.


The first octagonal* St George's Church on Cocker Hill, Stalybridge.
Staley Bridge, which carries Stamford St over the river Tame, is in the foreground.
The second octagonal* St George's Church on Cocker Hill, Stalybridge.
It was built on the foundations of the first church.


The third octagonal* St George's Church on Cocker Hill, Stalybridge.
It was built on the foundations of the second church.
This view is looking up Cocker Hill towards Wakefield Rd. Cocker Hill connects Stamford St and Wakefield Rd.
The fourth St George's Church on Church Walk, Stalybridge.
The site of the first three churches is about 445 yards distant to the south east but the chuchyard is still extant.
The first St George's Church
This octagonal church dates to 1776 but it is understood that it fell down soon after it was built.
The second St George's Church
This octagonal church was built on the site of the first church and it was demolished in c.1876 due to structural problems.
The third St George's Church
This octagonal church was built on the site of the second church. When the fourth church was built on a new site the third church on Cocker Hill remained in use.
It was built in 1885/88 and the architect was John Lowe of St Anne’s Square, Manchester, and the contactors were Messrs Garside, Barnes, & Co of Stalybridge. It was a rebuild on the old foundations, which were octagonal in plan, with the addition on the west side of an entrance and a staircase leading to a gallery. The gallery extended, as before, along seven sides, and the organ was over the entrance. The exterior was faced with Yorkshire perpend stone with Runcorn stone for the ashlar and windows. Perpend stones are through stones (aka bond stones or tie stones) that extend through the entire thickness of the wall from the outer to the inner wall.
The third church closed in Sep 1967 and was then demolished but the churchyard on Cocker Hill is still extant.
The fourth St George's Church
The fourth church was built on a new site in 1838/40 and the architect was Edmund Sharpe (1809-1877) of Lancaster for the Church Commissioners.
It was built in the Gothic Revival style with water-shot stonework and a slate roof.
In water-shot stonework the outer face of each course is tilted at a slight angle to the vertical so that the upper edge projects beyond the lower edge.
It houses a historic Renn Organ built by Samuel Renn of Stockport and Manchester in c.1840.
In 1892 a new east window was installed and the architect was Col John Eaton Jr of John Eaton & Sons whose architectural practice was at Ashton-under-Lyne. The stained glass was by William Pape (1851-1937) of Leeds.
This church is listed Grade II, List Entry No. 1162957.