
Plate Girder Bridges
These bridges are of a box section and they became popular for the construction of railway bridges during the second half of the 19th century.
The deck for the track could be either along the bottom of the box or along the top depending upon site conditions.
At first, the material used in their construction was iron but later this was replaced by steel.
The plates forming the box were joined together by angles, rivets and bolts to obtain girders of the required size.
Additional elements were attached to the plates between the top and bottom to add stiffness and prevent lateral buckling.
As the use of steel became more prevalent, welded girders replaced riveted and bolted girders.
There were four plate girder bridges on the Lower Peak Forest Canal, only two of which are still extant.
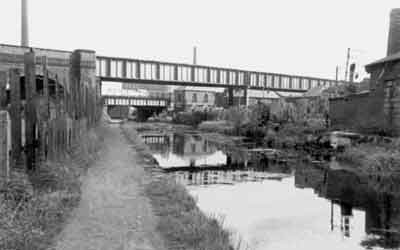
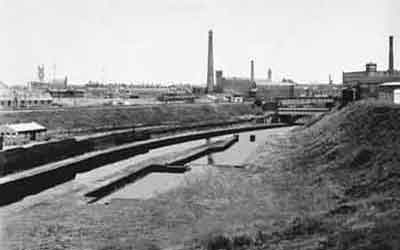
London and North Western Railway Bridge (Saddleworth Branch), Jun 1965.
In this view the plate girder bridge, which is notable for its length, is seen looking towards Ashton-under-Lyne. It was demolished in 1973.
In the background, the Manchester, Sheffield and Lincolnshire Railway Bridge (Stalybridge Branch) can be seen. This bridge was built in 1845 and the deck is supported by six cast-iron ribs. The two platforms of Dukinfield Station extended over the canal on either side of the bridge and these were supported by plate girders. The platforms and Dukinfield Station were demolished in 1968.
Dukinfield Gas Works access bridge, looking towards Ashton-under-Lyne, 1962.
This plate girder bridge is the nearer of the two bridges in the background and it connects the gas works, off the picture to the left, with Charles Street, Dukinfield, off the picture to the right. It is no longer extant.
Chapel Basin Loading Stage and Dockyard are in the foreground and these facilities were once used by the Dukinfield Coal and Cannel Company. In 1965 these features were filled in but not destroyed.
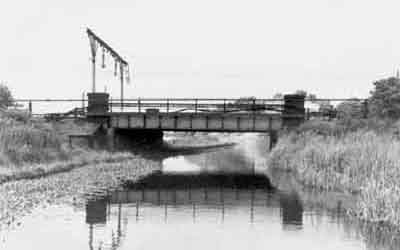
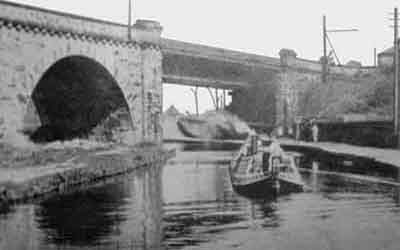
Manchester, Sheffield and Lincolnshire Railway Bridge (Main Line) looking towards Ashton-under-Lyne, Jul 1978.
This plate girder bridge is notable for its low headroom above the canal.
The plate girder bridge at the eastern end of Marple Viaduct, pre 1908.
The bridge is seen here in its original form and the boat ‘William’ is about to pass under it on the approach to Bottom Lock Change Bridge and Marple Locks. Marple Wharf Signal Box is just visible on the top right.
The viaduct, which dates from 1865, carries the railway over the river Goyt and Peak Forest Canal. It is 308 yards long and 124 feet above the river at its highest point. It took one year to complete and the stone used in its construction was brought to the site along the Peak Forest Canal. It has 12 stone arches and one plate-girder span, the latter passing over the canal. The plate-girder span is skew and the deck for the track is along the top of the box section. As originally built, the parapets were flat but subsequently these were removed and replaced by bow parapets in order to strengthen the bridge.
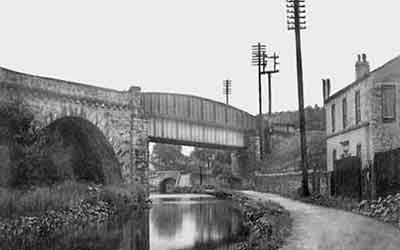
The plate girder bridge at the eastern end of Marple Viaduct, c.1908.
By this time the original flat parapets have been removed and replaced by bow parapets to strengthen the bridge.
The building on the right is the Queen's Hotel, which became part of the Aqueduct Mills operated by the Marple Chemical Company. Bottom Lock Change Bridge is in the centre background. There is no towpath through this bridge, so horses had to be unhitched before boats could pass under it. Directly beyond the bridge, out of sight on the left, is Engineer Wharf where the company's workshops were located.
Truss Bridges
A steel truss bridge is constructed of components that may be stressed in compression, tension or both in response to dynamic loads.
Bridges of this type were developed in the 19th and early 20th centuries and they were extensively used on railways.
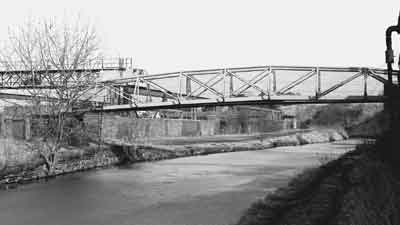
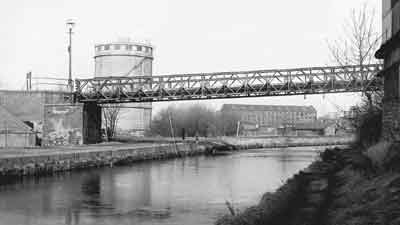
Raglan Street Footbridge, Hyde, Feb 1979.
This view is looking towards Hyde with Raglan Street off the picture to the left. It connects Raglan Street and Croft Street.
Technically, this bridge is known as a Through Pratt Truss.
Private Footbridge, Hyde, Feb 1979.
This view is looking towards Hyde, the bridge being situated a short distance beyond Raglan Street Footbridge. It is no longer extant.
This bridge was for the use of Joseph Adamson & Co, boiler makers and engineers, whose works is off the picture to the right. Technically, it is a Bailey bridge, which is a prefabricated truss bridge developed in Britain during the Second World War for military use.
In the background, Hyde Gas Works and Barnfield Mill can be seen but neither of these features is now extant.